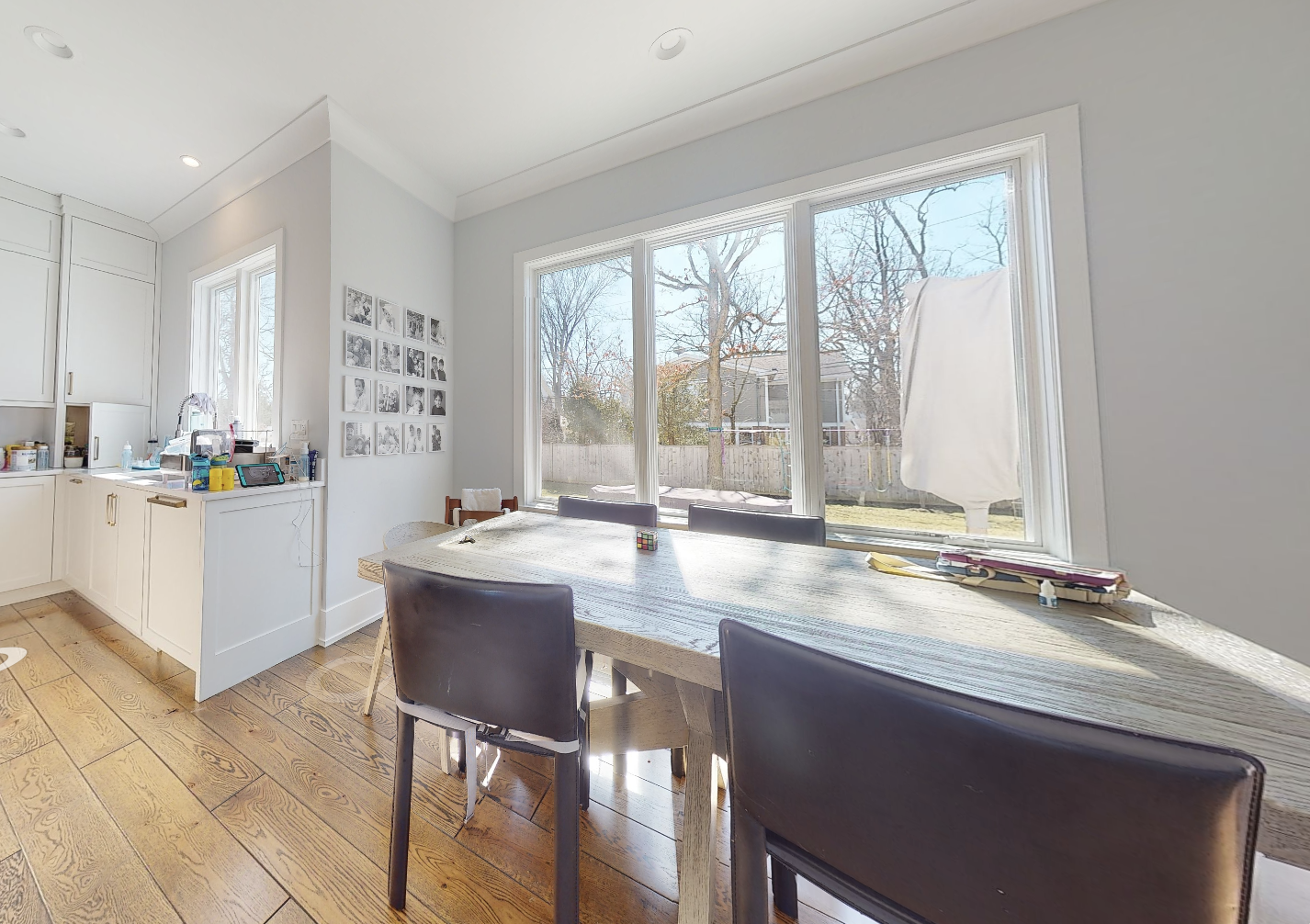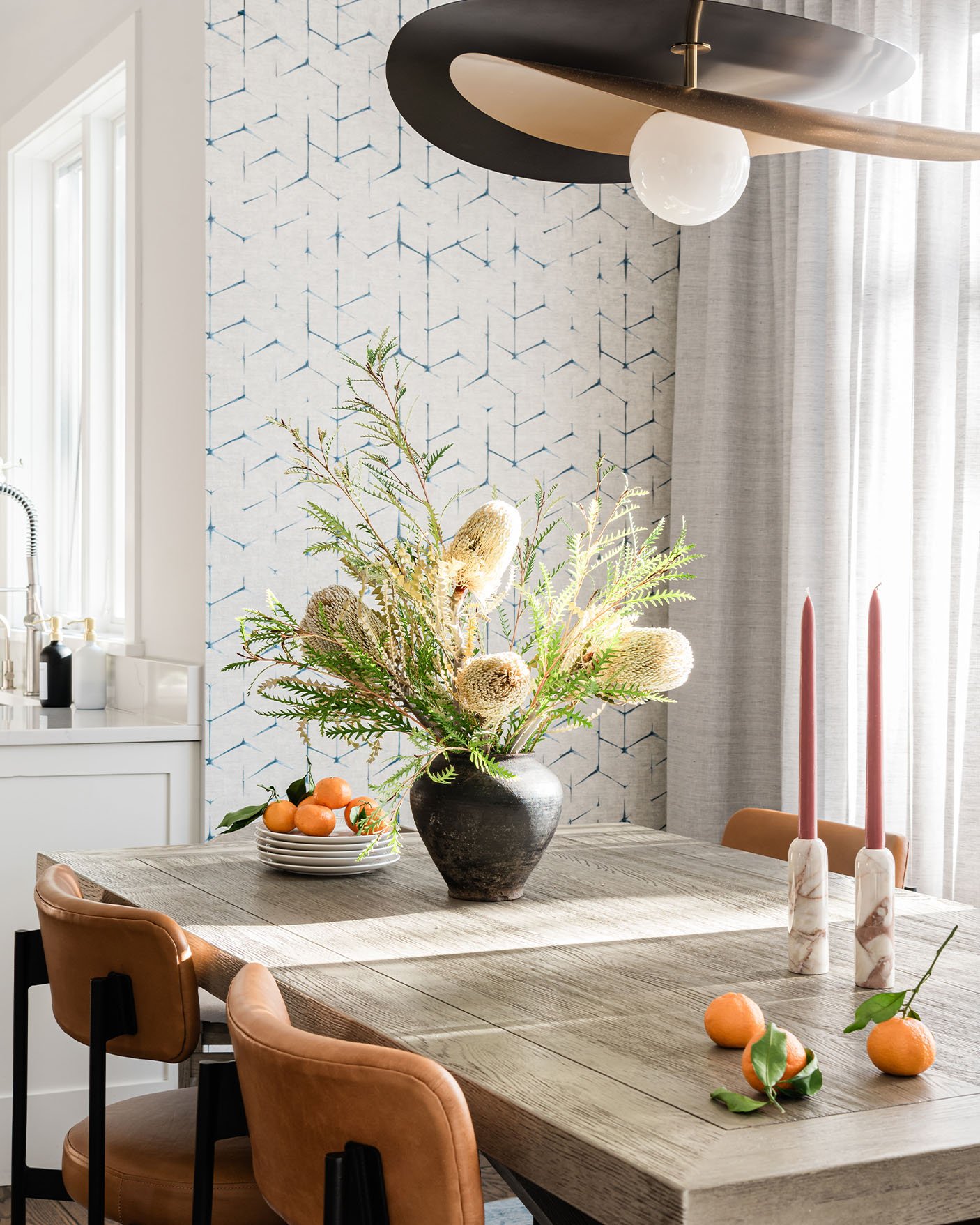The Bold & The Beautiful | Full-Service Chicago Interior Design
As interior designers in the Chicago area, Studio MAK has had the pleasure of working on projects that have challenged our creativity and pushed us to think outside the box. Sometimes with interpretations as daring as vibrant jewel tones and eclectic patterns, other times with decor seemingly plucked straight from a Wes Anderson film – with quirky, unexpected color combinations and playful silhouettes. One recent project that stands out is ‘The Bold and The Beautiful’.
Project Overview
When the owners of a newly constructed home in Chicago approached Studio MAK for an interior design refresh, they had been living in a neutral palette for roughly three years. The clients yearned to introduce more color into their space but were unsure how to do so tastefully.
We are an interior design firm known for our bold and sophisticated designs. So, with a keen eye for detail and a passion for creating cohesive spaces, we set out to transform this residence into a vibrant and inviting home. This was done through a world of color and texture through accessories, wallpapers, and thoughtful space utilization.
Adding a Pop of Color
To introduce color into the neutral palette, we strategically incorporated vibrant accessories throughout the home. By carefully selecting pieces that complemented the existing furniture and decor, our Chicago interior designers were able to create a seamless transition from neutral to colorful. The team also painted bookshelves and installed wallpaper in various rooms to add texture and visual interest. The wallpaper selection process was a collaborative effort between the clients and the designers, ensuring that each choice reflected the homeowners' personal style while contributing to the overall design scheme. We dive deeper into color here: Popular Paint Colors for 2024
Celebrating Street Art
The clients had a strong passion for street art, which Studio MAK sought to celebrate throughout the home. We selected loud, colorful pieces from various street artists to adorn the walls. To balance the edginess of the street art, the team introduced elements of sophistication and style through the addition of Versace and Tom Ford books. This juxtaposition of high-end fashion and urban art created a unique and dynamic aesthetic that reflects the clients' personal tastes.
Detailed Space Transformations
Boy's Bedroom
One of the distinct spaces in this project is the boy's room. Studio MAK designed and built custom bunk beds with a trundle, complete with stairs for easy access. The room's theme was inspired by the clients' love for London, a city close to their hearts. To incorporate this theme, we added a map of London as a backdrop to the bunk beds. The color palette for the room was kept neutral, allowing the space to grow with the children over time.
Dual-purpose Office/Guest Bedroom
This residence included an office space that doubled as a guest room. The clients needed a large couch to remain in the room, but also required a functional desk space. Previously, the desk had been cramped into a corner, limiting its usability (and charm). We drew inspiration from hotel room design to maximize the space's functionality. By moving the desk next to the TV, we were able to reposition the couch, creating a more open and inviting layout. Additionally, we incorporated bookshelves to display the clients' impressive Bearbrick collection, adding a personal touch to the room.
A Delicious Dining Room
In the dining room, Studio MAK focused on creating a cohesive space that felt separate from the adjoining hallway and kitchen. To achieve this, our interior designers added wall sconces and trim pieces, such as wall moldings, to define the space. The ceiling and walls were painted in a single color, further distinguishing the dining room from the rest of the home. These subtle design choices created a sense of intimacy and warmth in the dining area.
Kitchen and Breakfast Nook
The eat-in kitchen, or breakfast nook, initially felt disconnected from the rest of the home. To create a more seamless design, we employed a variety of design elements. Wallcoverings, a new light fixture, drapings, and a rug were added to tie the space together with the adjacent rooms. We also incorporated cognac leather chairs, which added warmth and texture to the space. These carefully selected pieces worked in harmony to create a breakfast nook that feels like a natural extension of the home.
Creating a Bedroom Sanctuary
The primary bedroom in the client’s residence presented a unique challenge due to its expansive size and tall ceilings. Initially, the space felt cold and uninviting, with an abundance of white and bright elements. This isn't really the look and feel you want in a bedroom. Our goal was to transform the bedroom into a cozy and inviting sanctuary. To achieve this, we painted the room black, creating a dramatic and intimate atmosphere. One wall was adorned with a wallcovering, while the furniture was selected in a warm white hue. We added a bedside sofa and to make the most of the beautiful yard views, two chairs were placed along the window. Professional photography featuring Parisian architecture and floral subjects was added to the walls, introducing softness, texture, and dimension to the space.
Transforming the Bathroom
Much like the bedroom, the bathroom also felt frigid and unwelcoming due to its high ceilings and gray and white color scheme. However, the room featured an existing beautiful vanity with warm wood tones, which we used as a starting point for the redesign. We painted the doors, trims, and ceiling a warm white to create a more inviting atmosphere. To maintain consistency with the bedroom, the team carried over the wallcoverings from the bedroom to the bathroom, creating a seamless transition between the two spaces. This monochromatic approach is a signature of Studio MAK’s design style, as it allows the accessories and focal points to stand out.
Among the Best Chicago Interior Designers
Projects like this remind us of the importance of listening to clients, pushing creative boundaries, and finding innovative solutions to design challenges.
By carefully selecting colors, textures, and accessories, we were able to introduce personality and warmth into each room while maintaining a sense of unity throughout the residence. From the London-inspired boy's room to the street art-infused office/guest room, each space tells a story and reflects the clients' personal tastes and experiences. Studio MAK’s attention to detail and commitment to creating functional yet stylish spaces is evident in every aspect of our projects, making it a true testament to the power of thoughtful interior design.
Let us bring your vision to life – schedule a consultation.




























